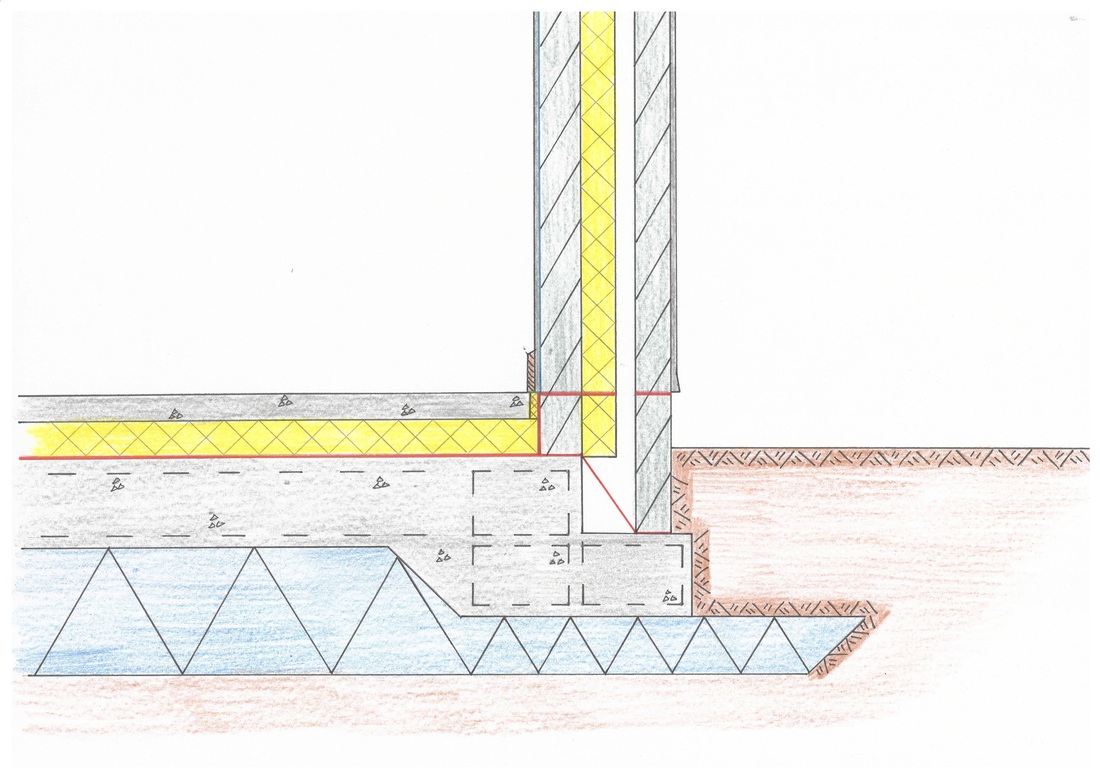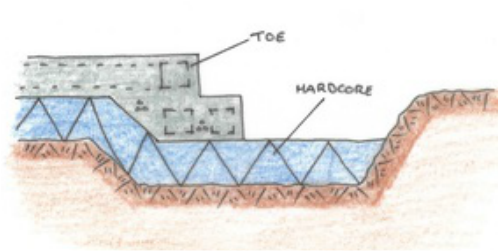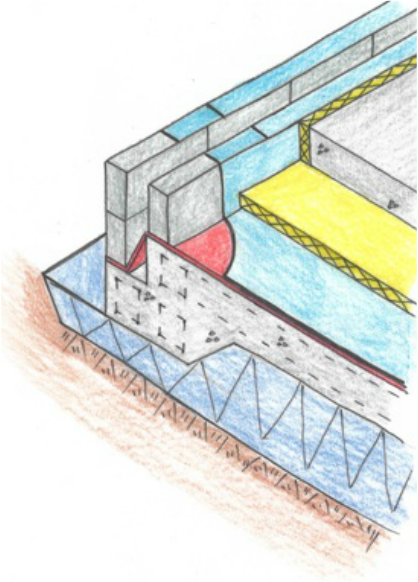|
Detailed Drawing of Raft Foundation
|
The concrete raft is supported on a compacted hardcore base which extends out past the edge of the raft.
The edge of the raft is stepped, creating a toe, which allows the outer leaf of the wall to continue below ground level.
The edge of the raft is stepped, creating a toe, which allows the outer leaf of the wall to continue below ground level.
It is vital that the concrete slab is strengthened by the use of steel reinforcement.
A radon barrier is installed to form a continuous seal on the entire footprint of the house.
A Damp Proof Course is installed in order to repel any rising moisture. It is vital that the DPC is carried up into the blockwork to form a water tight seal over the entire floor area.
The DPC must run through the blockwork at a minimum of 150mm above finished ground level.
A radon barrier is installed to form a continuous seal on the entire footprint of the house.
A Damp Proof Course is installed in order to repel any rising moisture. It is vital that the DPC is carried up into the blockwork to form a water tight seal over the entire floor area.
The DPC must run through the blockwork at a minimum of 150mm above finished ground level.
|
Video of Raft Foundation Drawing
This video shows the most effective procedure/method for drafting the raft foundation detail. Note: Labeling and material symbols also need to be included. |
|


