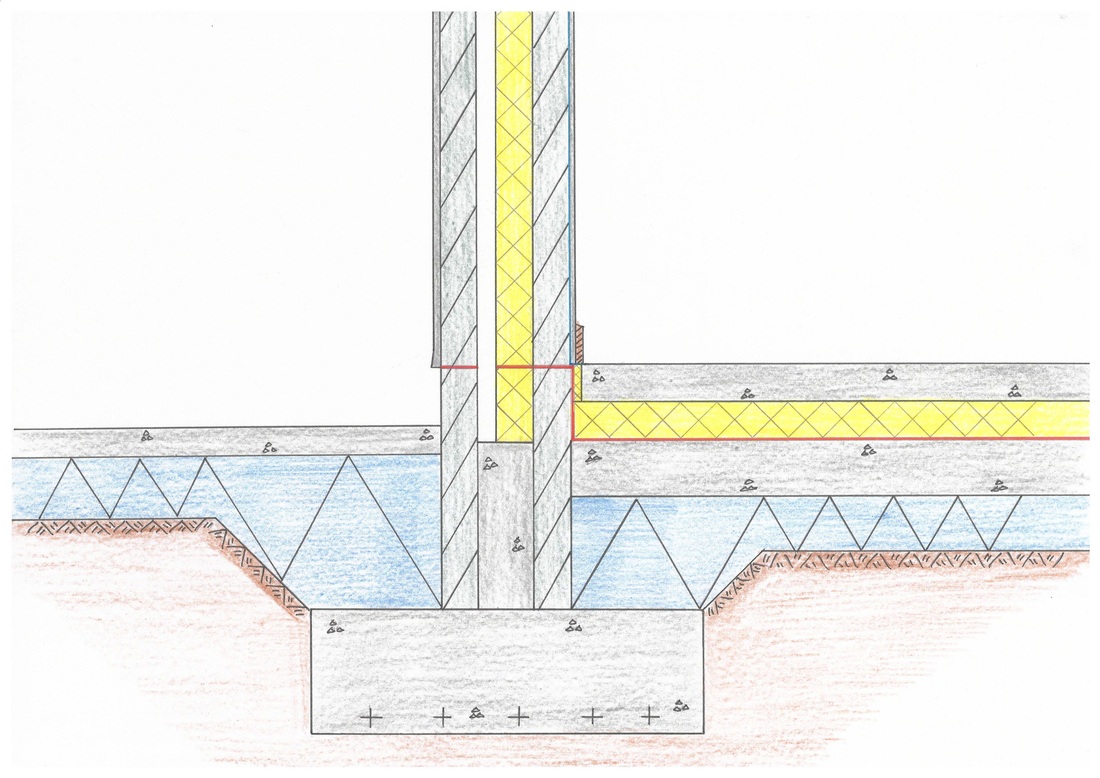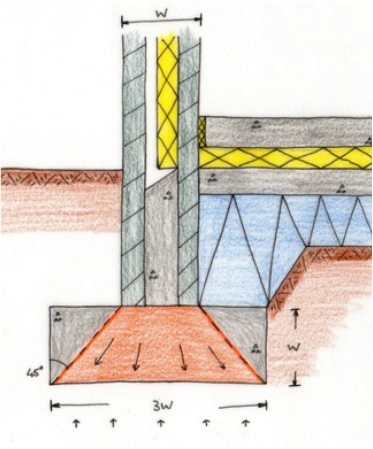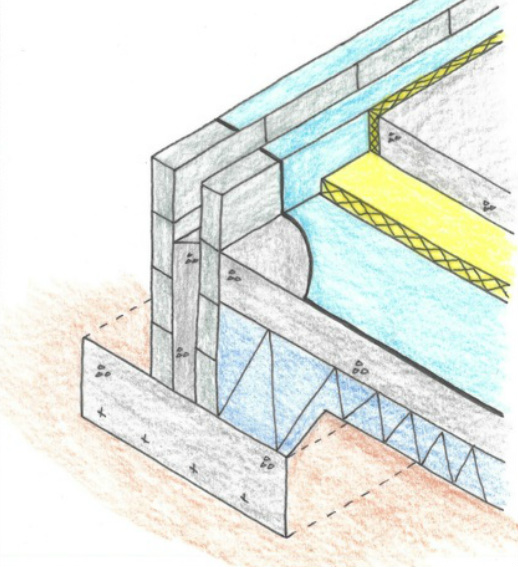|
Detailed Drawing of Strip Foundation
|
Strip Foundation
Strip foundations are used where the soil is of good bearing capacity.
The key sizes of a strip foundation for concrete cavity wall construction and timber frame cavity wall construction are similar.
The size and position of the strip is directly related to the overall width of the wall.
The principle design features of a strip foundation are based on the fact that the load is transmitted at 45 degrees from the base of the wall to the soil.
The depth of a strip foundation must be equal to or greater than the overall width of the wall.
The width of the foundation must be three times the width of the supported wall.
The key sizes of a strip foundation for concrete cavity wall construction and timber frame cavity wall construction are similar.
The size and position of the strip is directly related to the overall width of the wall.
The principle design features of a strip foundation are based on the fact that the load is transmitted at 45 degrees from the base of the wall to the soil.
The depth of a strip foundation must be equal to or greater than the overall width of the wall.
The width of the foundation must be three times the width of the supported wall.
It is vital that the strip foundation is strengthened through the inclusion of steel reinforcement.
A compacted hardcore base of minimum 150mm is installed to form a platform for the subfloor and the subsequent loads of the dwelling.
The 150mm concrete subfloor is poured on the hardcore in order to provide a strong, smooth platform for the insulation.
A radon barrier is installed to form a continuous seal on the entire footprint of the house.
A Damp Proof Course is installed in order to repel any rising moisture. It is vital that the DPC is carried up into the blockwork to form a water tight seal over the entire floor area.
The DPC must run through the blockwork at a minimum of 150mm above finished ground level.
A compacted hardcore base of minimum 150mm is installed to form a platform for the subfloor and the subsequent loads of the dwelling.
The 150mm concrete subfloor is poured on the hardcore in order to provide a strong, smooth platform for the insulation.
A radon barrier is installed to form a continuous seal on the entire footprint of the house.
A Damp Proof Course is installed in order to repel any rising moisture. It is vital that the DPC is carried up into the blockwork to form a water tight seal over the entire floor area.
The DPC must run through the blockwork at a minimum of 150mm above finished ground level.
100mm of rigid insulation is installed below the finished floor to ensure that there is no heat lost through the foundation.
75mm concrete screed then provides the finished floor.
75mm concrete screed then provides the finished floor.
|
Video of Strip Foundation Drawing
This video shows the most effective procedure/method for drafting the piled foundation detail. Note: Labeling and material symbols also need to be included. |
|


